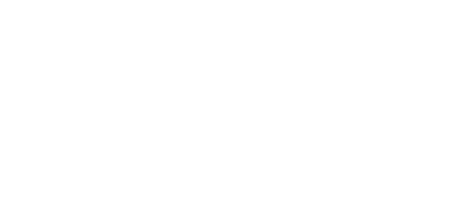RPE1
RPE1
This Split Bedroom Layout Features 12ft Tall Vaulted Ceilings in The Great Room • 10ft Tall Ceilings Throughout • 3 Bedrooms + XXL Bonus Room • 2.5 Bathrooms • Both Formal & Informal Dining Areas • XXL Outdoor Living Area • Curbless Tile Roll-In ADA Shower in The Master Bath
- 3 Beds
- 2.5 Baths
- 3,298 SQ. FT.
- 4 Garages
- 1 Story











 +34 more
+34 more

 +31 more
+31 more






























Load More Photos
Cascade West Development, Inc.
5687 S 6th Way, Ridgefield, WA
Oregon CCB# 205950. | WA LIC CASCAWD092NE
©2025 Cascade West Development, Inc.. All Rights Reserved.
