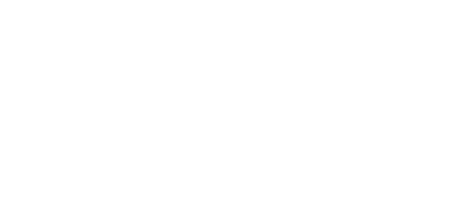Description
This inviting one level floor plan is designed to provide both comfort and versatility. The expansive Great Room is the centerpiece of the home, flowing into a spacious Kitchen equipped with a large island, walk-in Pantry, and a cozy nook that opens to dual covered patios, perfect for outdoor dining or relaxation. The home features new modern square black handles, large oversized windows, and 10-14’ tall boisterous ceilings. The MasterBedroom is a serene retreat, complete with a large walk-in closet and an ensuite bathroom that includes dual vanities, and a separate walk-in full tile shower. The additional two bedrooms are well-proportioned, offering privacy and comfort, and are conveniently located near a full bathroom. The home also includes a Bonus Room that can serve as a media room, playroom, or additional living space. An Office near the entryway provides a quiet workspace, ideal for remote work or study.Outdoor living is enhanced by the massivePatios, providing a perfect space for relaxation or entertaining. The UtilityRoom and an oversized Garage with additional storage space add to the home’s functionality. With its thoughtful layout and modern amenities, this home offers everything you need for comfortable living and entertaining.
"Some pictures may be of similar homes to show layout and/or quality. Final prices and amenities may vary based on build options."
Highlights
- 14' Ceilings in Great Room,
- 10' Ceilings on the Remainder of the home
- Black on Black Milgard Windows w/ Lifetime warranty
- (2) 16' Sliding patio doors
- Full Glass Garage Doors
- 8' Tall Doors
- Custom Closets Thru-Out
- 60' Linear Fireplace
- Side By Side Full size Fridge Freezer Pkg
- Custom Appliance Pkg w/ 6 Burner Gas Range
- Custom Cabinetry
- Fully Landscaped and Fenced Yard
- Gated Community
- Front Yard Maintenance Included
- Surrounded by over 400 acres of Parks
