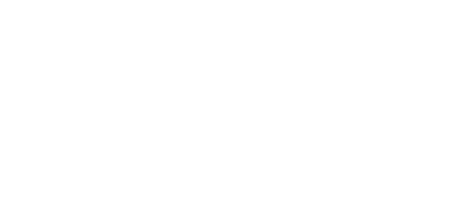Description
More Details Coming Soon.
"Some pictures may be of similar homes to show layout and/or quality. Final prices and amenities may vary based on build options."
Community Schools
Evergreen School District (Clark)
Come See Us!
Click for Directions
Hear from OurHappy Homeowners
This is a great company who really care about the people they are building for.
