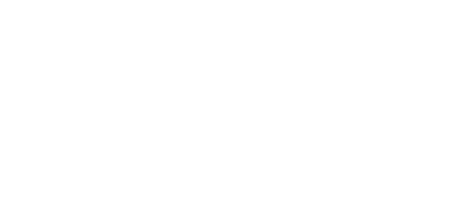Proposed Home : Call For Pricing
This Elegant 4 Bedroom Modern Farmhouse Features a Two Story Great Room, Walk In Closets Throughout, with the Master Bedroom and ADA Accessible Guest Suite on the Main. Giant 1500 Sq Ft Three Car Garage with Additional Space for Storage, Activities, or Hobbies. Abundant Outdoor Living and Beautiful Chef Inspired Kitchen. Highly Rated K-12 Schools, Parks & Amenities. Five Minutes to I5 and I205, Dining, Groceries, & Hospitals
*Prices subject to change depending on cost of lumber
— NOW AVAILABLE—
Month to Month Rentals During New Home Construction. Call Today!
"Some pictures may be of similar homes to show layout and/or quality. Final prices and amenities may vary based on build options."
Highlights
Your Lot
• A 5 Acre Lot (217,800 Sq. Ft.) • A Landscaped Front Yard • Semi-Rural Setting Minutes to Ridgefield & I5
Home Sweet Home
• An Open Concept Floor Plan • 4 Bedrooms (All with Walk-In Closets)• Large Upstairs Bonus Room • 3 Full Bathrooms + 1 Powder Room • 3 Car Garage w/ Mud Bench Entry • Small Office Space On Second Floor • An Enclosed Front Entryway w/ Knotty Alder Door + Sidelite Windows • 20ft Tall Ceilings in Great Room • 10ft Tall Ceilings Throughout Main Floor • 9ft Tall Ceilings Second Floor • Laundry Room w/ Sink + Extra Storage + Closet • Hardwood + Carpet + Tile Floors Throughout • 8ft Doors + Broad Hallways • 3,300 Sq Ft of Luxury Living
Great Room
• An Open Great Room Concept with 20ft Tall Ceilings • A Gas Fireplace with Brick Surround + Knotty Alder Mantel • 1/2 Height Built-In Soft-Close Cabinetry • Oversize Windows Deliver Abundant + Extensive Natural Light
Your Designer Kitchen
• An Oversized Corner Kitchen • A Large Gourmet Island w/ Sink + DW + Seating + Storage • An Undermount (U/M) Kitchen Sink w/ Pull-down Moen Faucet • Slab Granite or Quartz Countertops • Large Walk-In Pantry w/ Wood Shelving • Built-In Stainless Steel KitchenAid Appliances + Gas Cooktop • A Full Height Tile Backsplash w/ Mosaic Accents • Custom Framed Soft-Close Cabinetry w/ Stylized Millwork • Recessed Can + Hanging Pendant + Under Cabinet Accent Lighting
Your Master Wing
• Private Bedroom Layout • 10ft Tall Coffered Ceilings w/ Crown Molding + Accent Lighting • Large Walk-In Closet w/ Extensive Wood Shelving • Large Freestanding Tub • His and Hers Separate Vanities • Walk-In Tile Mud Set Shower w/ Large Niches + Mosaic Accents • Private Water Closet w/ Kohler Comfort Height + Elongated Bowl Fixture + Natural Light • Custom Soft-Close Cabinetry + Stylized Millwork • Abundant Natural Light Throughout Master Suite
ADA Bedroom Suite No.2
10ft Tall Ceilings • Large Walk-In Closet w/ Wood Shelving • Large Walk-In ADA Tile Shower + Natural Light • Personal Vanity • Custom Soft-Close Cabinetry + Stylized Millwork
Bedroom Suite No.3
9ft Tall Ceilings • Large Walk-In Closet w/ Wood Shelving • Shower/Bathtub Combo • Personal Vanity w/ Custom Soft-Close Cabinetry + Stylized Millwork
Bedroom Suite No.4
9ft Tall Ceilings • Large Walk-In Closet w/ Wood Shelving • Shower/Bathtub Combo • Personal Vanity w/ Custom Soft-Close Cabinetry + Stylized Millwork
Upstairs Bonus Room
9ft Tall Ceilings • Abundant Natural Light
Second Floor Office
• 10ft Tall Ceilings w/ Oversized Interior Window
3 Car Garage with Bonus Space
1447 Sq Ft Mega Garage with 10ft Tall Ceilings • Abundant Natural Light. Lots of Space for Hobbies, Workspace, Crafts, Exercise, Storage, and More
