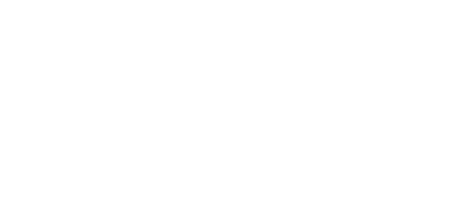Southern Exposure and 14ft Tall Ceilings!
This sophisticated single story home boasts celebrated features like 14 foot tall ceilings in the great room, master and guest suites, built-in stainless steel KitchenAid appliances, slab countertops throughout, hardwood floors, and thoughtfully designed age-in-place features like the roll-in curbless tile mudset shower, crafted to bring simplistic convenience to any lifestyle. The modern exterior, full height stone fireplace surround and oversized double-sliding glass doors add blended indoor/outdoor living sensibility to this open-concept home — making it a must see.
LOCAL TRAVEL TIMES
Downtown Vancouver : 25min — Downtown Portland : 40min — PDX (Portland International) : 25min
"Some pictures may be of similar homes to show layout and/or quality. Final prices and amenities may vary based on build options."
Highlights
Your Lot
• A 10,066 Sq Ft Lot • Conveniently Located Near The Community Entrance • A Fully Landscaped Yard • A Fully Fenced Backyard • Sprinkler System Included
Home Sweet Home
• An Open Floorplan
• 4 Bedrooms (2 Suites) + Main Level Bonus Room
• 3 Full Bathrooms (Master w/ ADA Shower)
• XL 3 Car Garage w/ Storage Room + Workshop + Nat. Light
• A Covered Double Door (Not Pictured) Entryway w/ Sidelites + Overhead Transom Window
• 14ft + 10ft Ceilings (some coffered)
• Oversized Outdoor Living Extension w/ 10ft Ceilings
• Mudroom w/ Elongated 'L' Shaped Bench + Storage
• Hardwood + Carpet + Tile Floors Throughout
• 8ft Doors + Broad Hallways
• 2,994 Sq Ft of Luxury Living
Great Room
• 14ft Tall Ceilings in Great Room & Kitchen
• A Centered Gas Fireplace w/ Tile Surround + Painted Mantel
• 1/2 Height Built-In Custom Cabinetry w/ Stylized Millwork
• 12ft x 8ft Double Sliding Glass Door (Not Pictured)
• Outdoor Living Extension, Kitchen, Dining and Foyer Access
• Oversized + Extensive Windows w/ Abundant Natural Light
Gourmet Kitchen
• An Oversized Split-Corner Kitchen
• A Straight Island w/ Seating + Storage + Sink + DW
• An Undermount Kitchen Sink w/ Delta Pull-Down Faucet
• Slab Granite/Quartz Countertops
• XXLarge Walk-In Pantry w/ Wood Shelving
• Built-In Stainless Steel Appliances + Gas Cooktop
• A Full Height Tile Backsplash
• Custom Framed Cabinetry w/ Stylized Millwork
• Modern Pendant + Valance + Undercabinet Lighting
Master Suite
• 10ft Tall Coffered 'Tray' Ceilings with Crown Molding + Lighting
• XL Walk-In Closet w/ Wood Shelving
• His and Hers Vanities w/ Shared Mirror Wall + Natural Light
• Large Curbless Roll-In Full Tile Enclave Mud Set Shower w/ Built-In Niches + Mosaic Accents + Bench (ADA Accessible)
• Separate Water + Linen Closets (WC w/ Natural Light)
• Custom Cabinetry + Stylized Millwork
• Oversized + Extensive Windows w/ Abundant Natural Light
Private Guest Suite
• 10ft Coffered 'Tray' Ceilings w/ Crown Molding + Lighting
• Walk-In Closet w/ Wood Shelving
• Full Bath Access w/ Walk-In Tile Mud Set Shower w/ Natural Light + Built-In Niches
XL Main Level Bonus Room
• 10ft Coffered 'Tray' Ceilings w/ Crown Molding + Lighting
• Double Door Entry (from GR)
• Oversized + Extensive Windows w/ Abundant Natural Light
