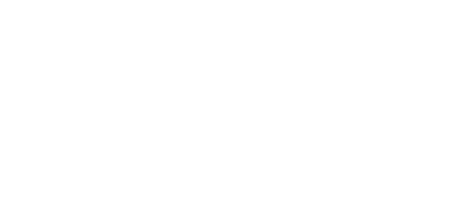One Level Modern Farmhouse : Move-In Ready
This is a One-Level Home with a Modern Farmhouse Exterior, 12ft Tall Vaulted Ceilings in the Great Room and XXL Outdoor Living Area! Additional Features Include 16ft Tall Ceilings and 2 Mud Benches in The Foyer and Tons of Natural Light!
Model Home Tours :
By Appointment Only
"Some pictures may be of similar homes to show layout and/or quality. Final prices and amenities may vary based on build options."
Highlights
Your Lot
• A 10,007 SF Lot w/ Southern Exposure • A Fully Landscaped Front & Rear Yard • Fully Fenced Rear Yard • Exterior Sprinkler System Included
Home Sweet Home
• An Open Concept Floor Plan • 3 Bedrooms (Master + Guest Suite) + Den • 2 Full Bathrooms (Master + En Suite) • Oversized 3 Car Garage w/ Storage Nook • 10ft Tall Ceilings in Covered Entryway w/ Sidelites • 16ft Tall Ceiling in Foyer w/ Two Mud Benches • 12ft Tall Vaulted Ceilings in GR • 10ft Ceilings Throughout • XL Wraparound Covered Outdoor Living Area • Family-Sized Covered Front Porch w/ Stone Wrapped Columns • Removed Den (Accessible via Mud Room) For Private Study • Mud Room w/ Sink + Storage + Bench + Natural Light • Hardwood + Carpet + Tile Floors Throughout • 8ft Doors + Broad Hallways • 2,698 SqFt of Luxury Living
Great Room
• An Oversized Great Room w/ 12ft Tall Vaulted Ceilings • A Centered Gas Fireplace w/ Tile Surround + Raised Hearth + Custom Painted Mantel • 1/2 Height Built-In Custom Soft-Close Cabinetry • Abundant & Extensive Natural Lighting
Designer Kitchen
• A Large Open-Concept Corner Kitchen • A Straight Gourmet Island w/ Seating + Storage + Sink + DW • An Undermount Kitchen Sink w/ Moen Pull-Down Faucet • Slab Granite/Quartz Countertops (Island + Perimeter) • Large Walk-In Pantry w/ Wood Shelving • Second Walk-In Storage w/ Wood Shelving Nearby
(Additional Pantry If Needed) • Built-In Stainless Steel KitchenAid Appliances + Gas Cooktop • A Full Height Subway Tile Backsplash w/ Mosaic • Custom Framed Soft-Close Cabinetry w/ Stylized Millwork • Recessed Can + Hanging Pendant + Undercabinet Lighting
Your Master Suite
• 10ft Coffered Ceilings w/ Crown Molding + Accent Lighting • XL Walk-In Closet w/ Wood Shelving + Natural Lighting • Large Soaking Tub w/ View • His and Hers Vanities w/ Shared Oversized Mirror • Large Roll-In Full Tile Enclave Mud Set Shower w/ Built-In Niches + Mosaic Accents ADA Accessible • Separate Water Closet w/ Natural Light • Custom Framed Soft-Close Cabinetry + Stylized Millwork
Guest Suite
• Walk-In Closet w/ Wood Shelving • Full Bath Access w/ Tub/Shower Combination
