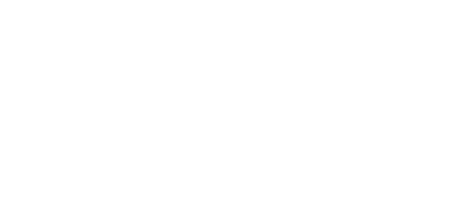New Model Home : Now Open!
Well Suited for Those Looking to Age-In-Place This One Level Home Boasts Soaring 13ft Tall Ceilings in the Great Room with 10ft Tall Ceilings Throughout. The 8ft Tall Doors and Extra Wide Hallways as well as The Roll-In Curbless Tile (ADA Accessible) Mud Set Shower in The Master Suite Should Allow Those with Limited Mobility to Navigate with Ease. Lastly The Rear Oversized Covered Outdoor Living Area Affords Countless Opportunities To Enjoy Nature.
"Some pictures may be of similar homes to show layout and/or quality. Final prices and amenities may vary based on build options."
Highlights
Your Lot
• 10,000+ SF w/ Southeastern Exposure • A Landscaped Front Yard • Exterior Sprinkler System Included
Home Sweet Home
• An Open One Level Floor Plan • 3 Bedrooms + Den/BR4 (convertible) • 3 Full Bathrooms • Large 3 Car Garage w/ Mechanical/Storage Room • 12ft Tall Covered Entryway w/ Side-lite + Transom Windows • 13ft Tall Ceilings in Main Living Areas (GR , Kitchen + Dining) • XLarge Rear Covered Outdoor Living Area w/ 13ft Tall Ceilings • 10ft Tall Ceilings Throughout • Slab Granite/Quartz Countertops in Kitchen + Baths • Hardwood + Carpet + Tile Floors Throughout • Custom Framed + Styled Soft-Close Cabinetry Throughout • 8ft Doors + Broad Hallways • Abundant and Extensive Natural Light • 2,609 SqFt of Luxury Living
Your Great Room
• An Open Great Room Concept w/ 13ft Tall Ceilings • A Centered Gas Fireplace w/ Tile Surround + Raised Hearth + White Mantel • 1/2 Height Built-In Custom Soft-Close Cabinetry w/ Stylized Millwork • Huge Living Area w/ Tons of Natural Light
The Designer Kitchen
• An Expansive Corner Kitchen • A Centered Gourmet Island w/ Seating + Sink + DW + Storage • Slab Granite/Quartz Countertops on Kitchen Island + Perimeter • XL Walk-In Corner Pantry w/ Wood Shelving • Built-In Stainless Steel KitchenAid Appliances + Gas Cooktop • A Full Height Tile Backsplash w/ Mosaic • Custom Framed Soft-Close Cabinetry w/ Stylized Millwork • Recessed Can + Hanging Pendant + Undercabinet Lighting • Under-mount Sink w/ Moen Pull-Down Faucet
The Master Suite
• 10ft tall Coffered Ceilings w/ Crown Molding + Accent Lighting • XL Walk-In Closet w/ Wood Shelving • Large Soaking Tub w/ View • Roll-In Curbless Tile Mudset Shower (ADA Accessible) • Separate His and Hers Vanities • Separate Water + Linen Closets • Custom Soft-Close Cabinetry + Millwork Styled to Suit • Abundant and Extensive Natural Light
