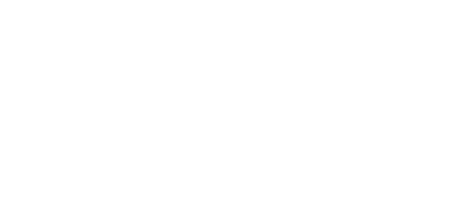Description
Open House Thursday - Sunday 12-4:00PM
Move-In Ready!
Come check out this brand new custom home in our exclusive elevated community at Firestone Ridge! Luxurious & modern home w/ 4 Bedrooms + Office/5th Bedroom on Main. Modern asymmetrical roofline gives this home instant curb appeal. On the inside, enjoy high end finishes: gourmet kitchen features an island, stainless steel appliances with double ovens & 3cm quartz counters throughout. Three-panel shaker style doors, black on black windows & square & modern door handles, extensive hardwood floors, incredible cabinetry! 10ft ceilings on the main with 9ft ceilings on the upper floor. Oversized 3 car garage w/ electric car charger. Upgraded plumbing & so much more. All this in an amazing, close-in location with easy access to shopping, dining, freeways, and recreation. Plus, this home is within the top-rated Camas school district.
Amenities & Features Can Be Modified or Adjusted At Your Request. Meet with Your Sales & Design Specialist To Create The Package That's Right For You.
Community Features
- Close to Food & Shopping
- Minutes to PDX Airport
- Minutes to Freeway
- Minutes to Historic, Charming Downtown Camas
- Abundant parks & recreation opportunities
- Highly-rated Camas School District
- 6,000 - 9,000 SF Lot Sizes
- Green Space, Privacy, and View Lots available
- Southern Exposure Lots
- Fully Landscaped Front & Back Yards
- Fully Fenced Back Yards Pre-Stained with Cedar Top-Caps
- Exterior Sprinkler Systems
- Decorative Driveways with Exposed Aggregate Strips
- Natural Gas Community by NW Natural
Customizable Floor Plan Styles
- Downsizing
- Multi-Level
- Multi-Generational
- Growing Families
- Master on The Main (Requires 2-car garage)
- Open Concept
- Contemporary
- Modern
- Traditional
- Farmhouse
- Craftsman
- NW Transitional
- Bonus Rooms Available / En Suite Option
Customizable Plan Features
- 10ft Tall Ceilings on Main Level
- 9ft Tall Ceilings in Upper
- Two-Story Ceilings in Great Room (Heights Dependent on Plan)
- 8ft Tall 3-Panel Molded Doors Throughout
- Mud Set Tile Shower Master Bath
- Full Bathrooms with Tub or Shower with Decorative Tile Surround
- Comfort Height Toilets with Elongated Bowls and Soft-Close Lids
- Custom Framed & Styled Soft-Close Cabinetry Throughout
- Gas Fireplace with Tile Surrounds & Custom Mantel
- Stainless Steel Under-Mount Sink & Pull-Down Faucet
- Wood Wrapped Windows & 5.25in Base Moldings Throughout
- Fully Finished Garages (Taped, Textured & Primed White)
- Custom MDF Wood Closet Shelving with 1x2 Trim
- Coffered Ceilings at Entryway & Master (Per Plan)
- Covered Outdoor Living Areas (Per Plan)
- Brushed Stainless or Dark Bronze Hardware
- Modified Craftsman Millwork Package
- Quartz or Granite Slab Countertops in Kitchen, all Baths & utilities
- Whole Home Air-Conditioning (Additional Zoning Available)
- Engineered Hardwood Floors (Per Plan)
- 2-3 Car Garages Available
- Limited Lifetime Architectural Roofing
- Original Floor Plan selection by Alan Mascord Design Associates
- Custom Floor Plans Available, see your sales representative
Quality Building Components
- Oversized Energy Star Windows with Lifetime Guarantee by Milgard
- Top-Rated Stainless Steel KitchenAid Appliance Package. (More high-end options available)
- Exterior Stone Accents by Eldorado Stone
- Fiber Cement Siding Systems & Exterior Trim Packages by James Hardie
- Quiet Belt-Drive Smart Garage Doors with Keyless Entry by Wayne Dalton
- Exterior & Interior Paint Colors by Sherwin-Williams
- Gas Fireplaces by Heat & Glo
- Stainless Steel of Bronze Sink Faucets & Shower-Heads by Moen
- Modern Square Profile Lever Handlesets & Door Hardware by Kwikset
- Plumbing & Toilet Fixtures by Kohler
- Freestanding & Built-In Bathtubs by MAAX
- Undermount Sinks & Vanities by Decolav
- Ventilation Fans by Broan & Best Range Hoods
- Heating & Cooling by Daikin
- Aeroseal & Aerobarrier Certification & Testing
- All Plywood Sheathing on Exterior Sides & Roof
- All Kiln Dried Lumber by Builders FirstSource
- 2ft x 6ft Exterior Framing (16in On-Center)
"Some pictures may be of similar homes to show layout and/or quality. Final prices and amenities may vary based on build options."
